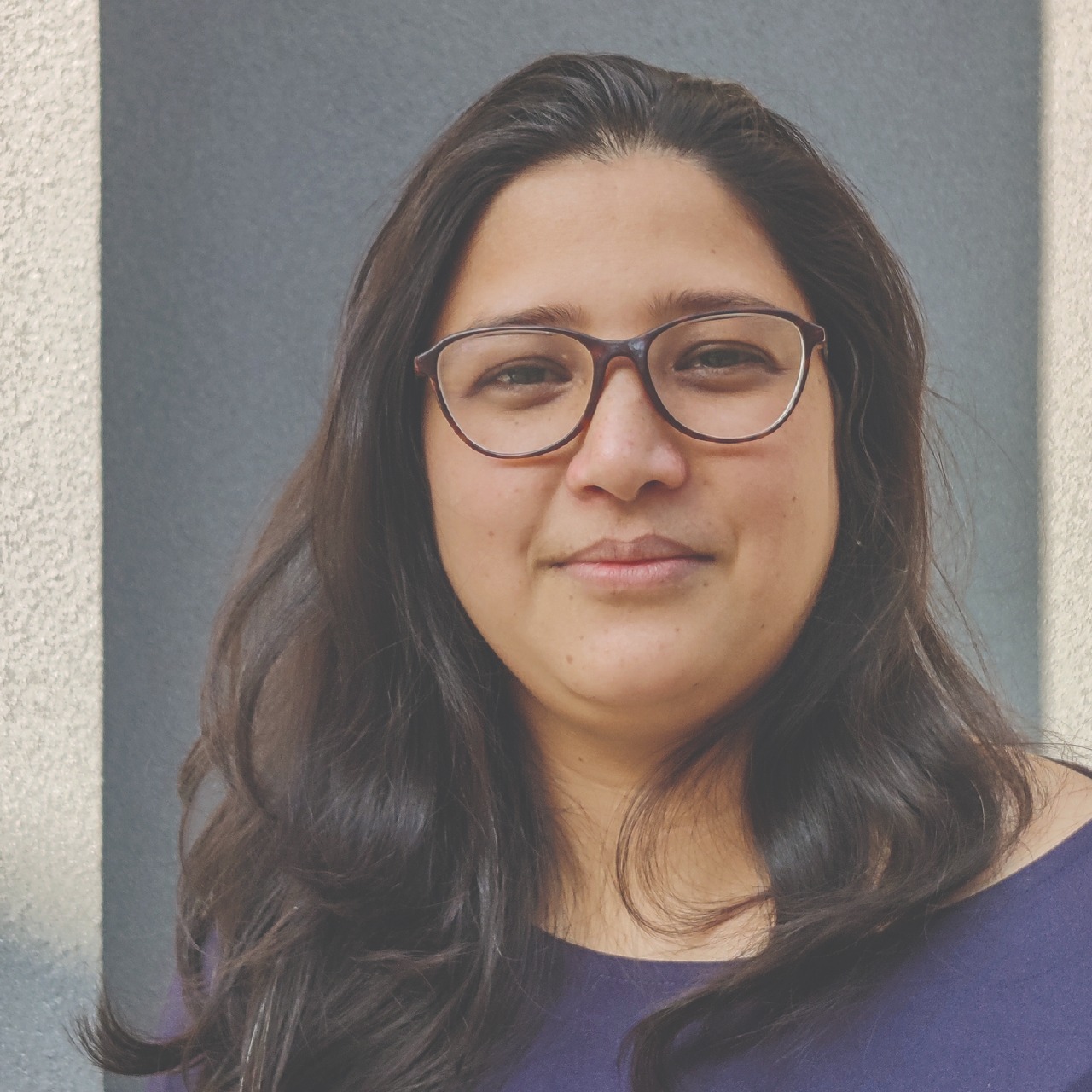Senior Associate, Projects – Morphogenesis (Interview PART-1)
Sah talks about being ready to accept challenges within the field of architecture, as architects are drivers of innovation and bring a contextual uniqueness to design.
Architecture has the power to uplift people. Therefore, our built environment must be in sync with the urban fabric, cultural context, and geography of the region. It will then enable users/inhabitants to have a more fulfilling experience and facilitate an engagement with their environment.

I hail from a small, picturesque town situated in the Himalayan foothills called Nainital. After I finished high school, I chose a path less travelled and moved over two thousand kilometres away to pursue architecture at the Manipal Institute of Technology, in Karnataka. At the time it wasn’t a popular career choice among women and even today, women amount to only 17% of professionals within the field.
Post my under-graduate studies, I began my career with Edgar DeMello in Bengaluru and thereafter, shifted to New Delhi to work with Morphogenesis. I’ve spent close to 15 years in the field, and presently I am working as a Senior Associate – Projects. My journey as an architect has opened a plethora of opportunities for me and provided an enriching learning experience.
During my stint as an intern at Edgar DeMello architects, at Bengaluru, I was exposed to a wide variety of learnings that changed my perspective towards design and made me realise the impact that architecture can have over the lives of its inhabitants, both spatially and spiritually.
At Morphogenesis, we incorporate the socio cultural realm under the idea of sustainability. A special attention is paid to detailing and vernacular methods of construction. Incorporation of local techniques of craft and construction, and inclusive approach to local materials is aimed at promoting a low carbon-foot print. These concerns are well addressed within the conceptual framework of the Morphogenesis’ copyrighted design process S.O.U.L.© 2019, an acronym for Sustainable, Optimized, Unique and Liveable. These parameters define the enquiry process that shapes the architecture of our firm, and all projects are evaluated within these four parameters. They have been elaborated upon below.
Sustainability: Environmental design is deeply embedded in the conceptual framework of the Morphogenesis design philosophy. It is not only treated as a layer of applied technology over a building system but forms the very essence of our designs. Each project is conceived through a research-oriented approach, whilst integrating passive design elements that enable the project to be carbon neutral and net zero on energy. We design in a manner that reduces consumption of resources and energy, resulting in buildings consuming up to 50% lesser energy than certified green building benchmarks through passive design and microclimate creation, proven through post occupancy evaluation.
Optimisation: We are working in an environment with limited resources; hence we deploy passive strategies by responding to the local climate and ecology. We address comfort, safety, and liveability parameters while being mindful that our projects must remain economically viable and globally pertinent. At all levels we integrate design strategies to optimise energy consumption, right from our floor plate design to layers of MEP systems, smart technology, and renewable energy resources. In the current context, where space is limited, adaptive and transformative space planning is extremely crucial. Resource optimization through innovative material usage can also help in achieving a sophisticated aesthetic, while minimising wastage.
Uniqueness: Architecturally we celebrate identity and diversity against visual homogeneity. We ensure that all our projects remain idiosyncratic whilst responding to the client, climate-context, and the end-users. A project should have an immersive narrative experience for the user, since buildings are sites for human interaction and habitation.
Liveability: The end-user always sits at the centre of our design process in our approach towards building smart environments. We consider mobility, security, outdoor comfort, technology, health and well being, ease of facility management and disaster readiness to create spaces that work equally well for all users. Regenerating the natural environment is also one of the fundamental principles that drives liveability.
I look at challenges from a slightly different perspective. I regard them as opportunities. Personally, challenges can be a gateway to innovation, and they can help bring forth exclusive design strategies that are specifically formulated to counter such hurdles. This lends a sense of uniqueness to the design. Furthermore, due to the pandemic the entire profession has shifted gears and entered an evolutionary mode. Designs and projects have become more challenging and exciting at the same time.
At Morphogenesis, effective planning and integrated project delivery is extremely critical. We believe in collaborating with all the stakeholders (the client, MEP, traffic, IT, AV, acoustic, lighting, façade, environmental & DEOC consultants, to name a few) from the inception of a project and up until its execution is complete. This helps in efficient management and leads to optimisation of time, cost, and resources. The integrated project delivery is a very robust process through which we can ensure the smooth execution of our projects. Further, we carry out an audit and employ the knowledge management system to ensure quality and efficiency. This methodology of systematic data organisation helps us in time management and allows us to formulate innovative design solutions. To be continued.>>
